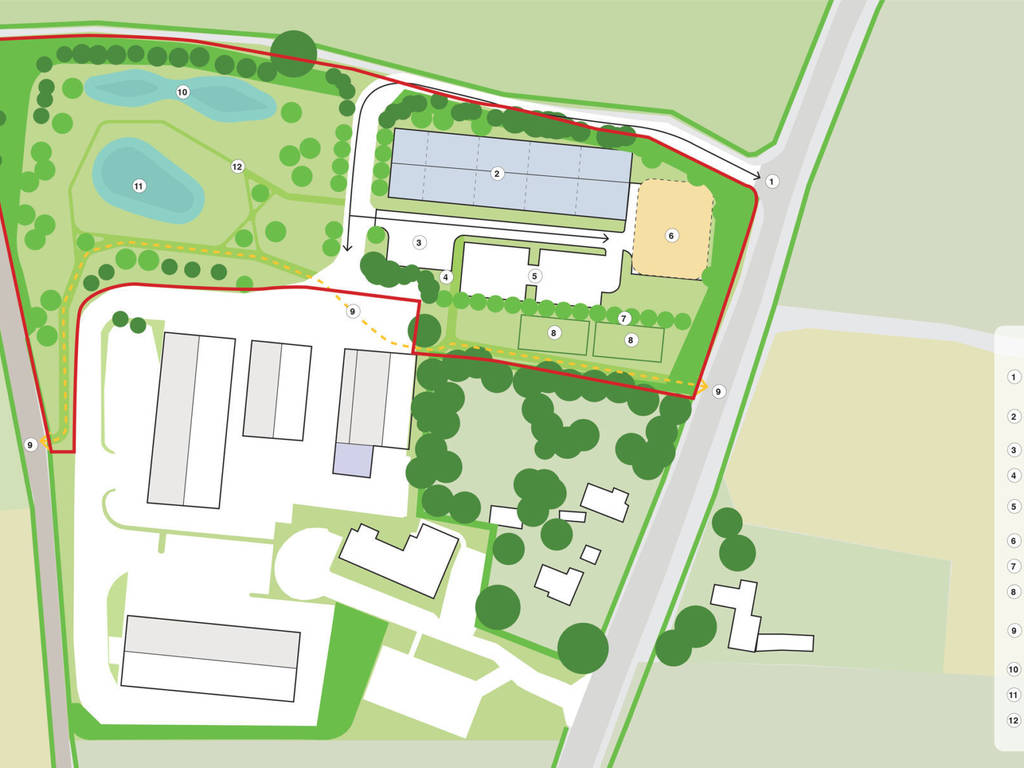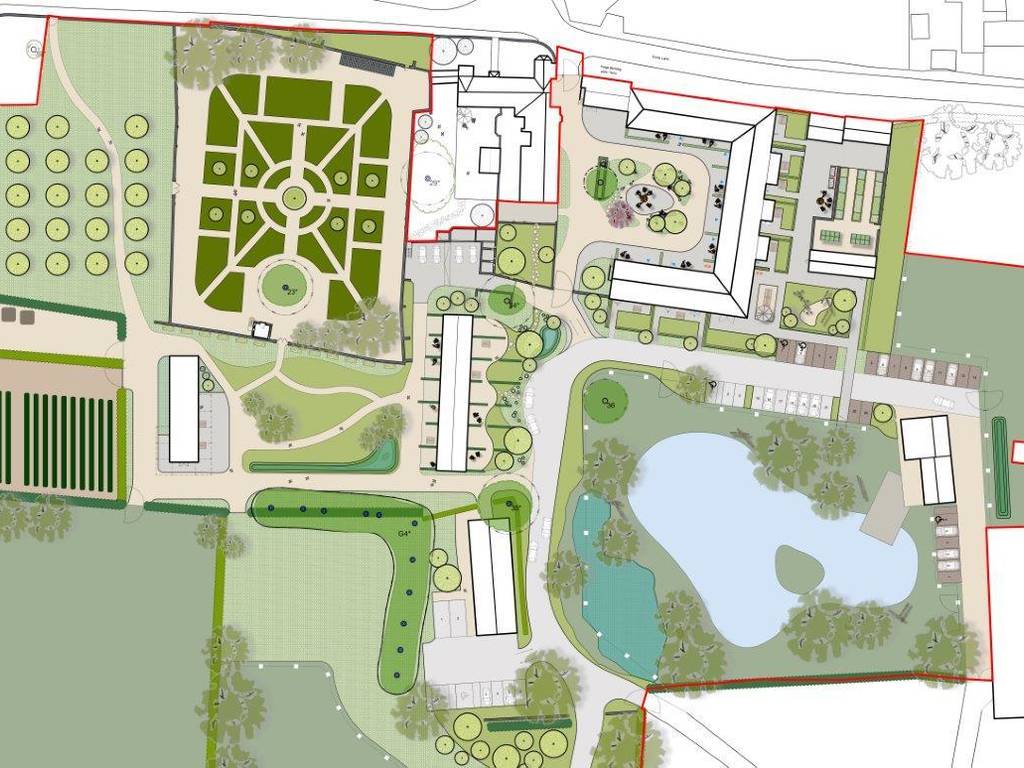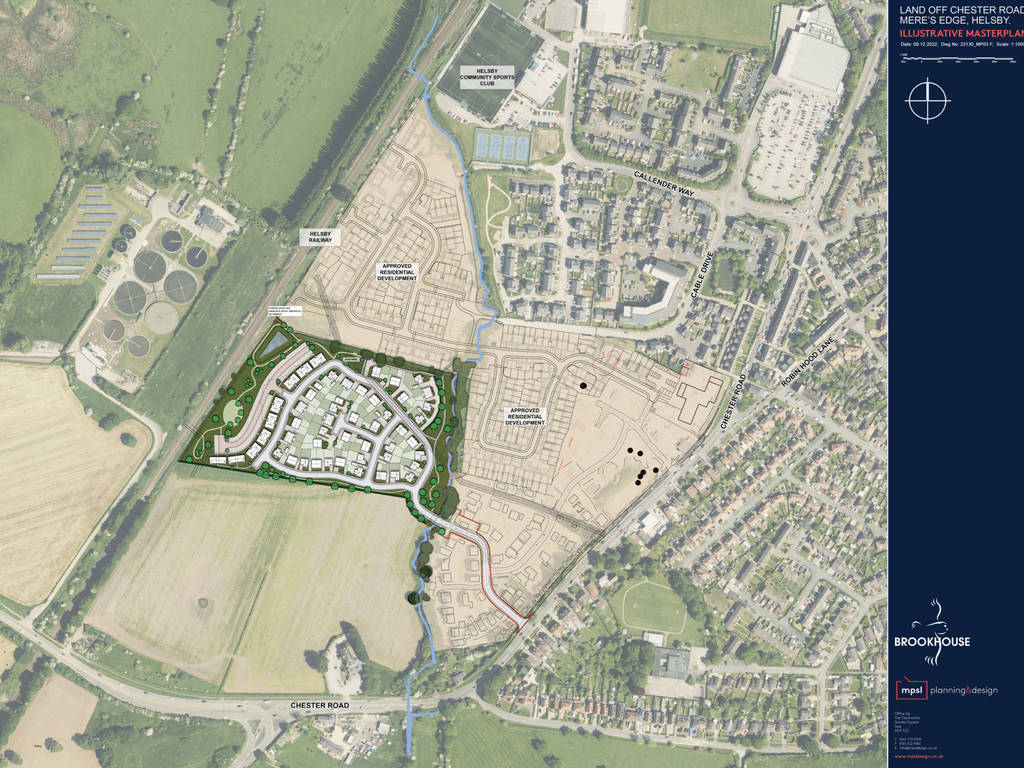Churton Hall Farm
We have submitted plans to Cheshire West and Chester Council to transform the Grade II listed historic Churton Hall Farm and its grounds to give it a new lease of life and to protect it for future generations.
Outbuildings in the farmyard would provide 10 new high-quality homes around a courtyard with offices available to residents for homeworking through the renovation of a disused hayloft.
The highlight of the development would be the creation of a care farm to support those with physical and mental challenges that would be run as a not-for-profit CIC (Community Interest Company) and which would become a community and educational resource.
A separate application to sub-divide historic Churton Hall into two separate properties has been given the go-ahead by the council. The house is currently a mix of Elizabethan and Victorian architecture.
Churton Hall is the oldest house on the Estate and parts of it have been dated to the 15th Century. We have consulted with parish councillors and the village closely on our plans over the last couple of years and we believe they offer an exciting future for the site and one that ensures that it continues to be of huge importance to people living and working in Churton, Farndon and other neighbouring villages.







