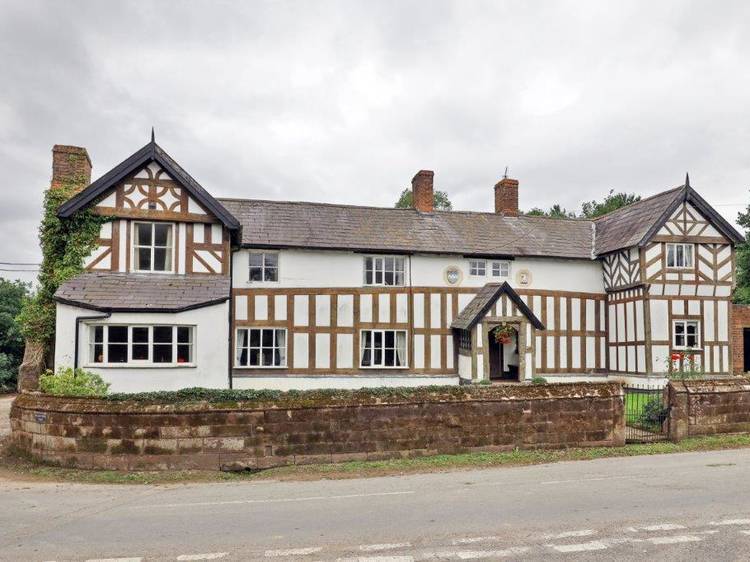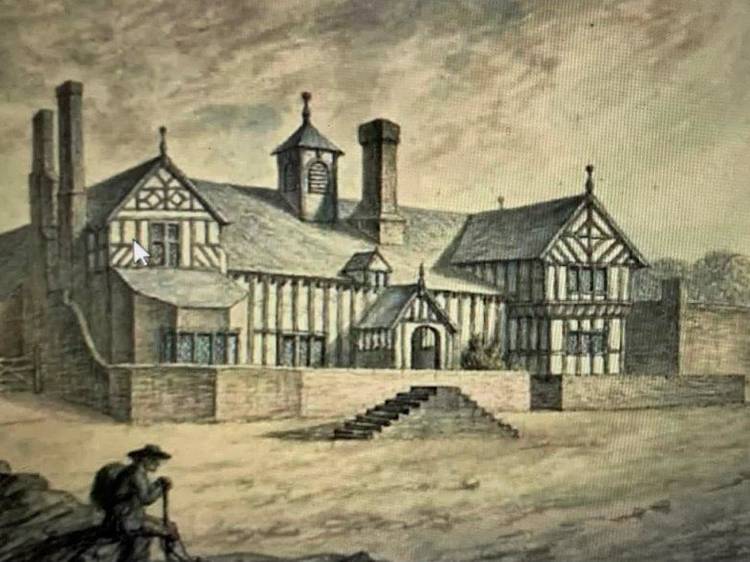
Cheshire manor house’s hidden history revealed
A historian and a tree dating expert have discovered that one of Cheshire’s oldest buildings is a hundred years older than first thought.
Churton Hall, which has been in the Barnston family for centuries, was believed to have been built in 1569. The date is inscribed above the original oak door entrance to the house, which is in the village of Churton in Cheshire.
Now, in what has been described as ‘a building of outstanding architectural and historic significance’, the hall is thought to date back to 1461, when Edward IV was king, at a time when the Wars of the Roses raged and civil wars were being fought over the control of the British throne.
Parts of the original structure medieval cruck framed hall house contain oak beams from trees that were planted in England in 1390 and were felled for timber 70 years later.
A hidden underfloor cellar carved out of sandstone with steps and a bench and used during the English Civil War of 1642-1651 was also discovered.
Churton Hall on Pump Lane in Churton, is part of the Barnston Estate, one of Cheshire’s oldest family estates, which owns land in and around the villages of Farndon, Churton and Hapsford. The family can trace its history back to around the time of the Norman Conquest of 1066.
Kirsty Henderson of Henderson Heritage carried out a detailed heritage assessment of Grade II listed Churton Hall.
She said: “Churton Hall is a former cruck framed hall house of the 15th century that has later and significant alterations dating from each subsequent century.
“Its significance is derived from its historical association with the Barnston family, the remarkable survival of its cruck frame and wattle and daub, the discovery of service doors, the high quality aesthetic and historic appearance of the 16th century box frame and other associated features including the walled garden and its link to the manor, the hall’s historical development within Churton village and its use as a farmstead.
“The analysis suggests it is an Elizabethan structure that retains an earlier timber core. The crucks represent the core of an earlier hall that was substantially remodelled and refaced.
“The house is highly decorative on the outside. It is possible, that if a hall house, it may have been a house of manorial status and the centre of administration during the medieval period, used as a court for legal, business and other matters of importance.”
Estate Manager Ed Barnston said: “Churton Hall has been in our family since the 14th century, gifted in 1569 as a wedding present to William Barnston and his wife Elizabeth. Their initials are on the front porch of the hall.
“William’s grandson Robert Barnston was possibly the last Barnston to live at Churton Hall and then it was a working farm for a few hundred years.
“Now a new chapter is being written with the careful conservation and heritage led regeneration of this wonderful historic house.
“The house will be carefully subdivided into two, each restored to retain their distinct Elizabethan and Victorian character. Each house will have separate gardens that include important structures and will retain the historic piggery yards, sties and troughs as well as the boundary walls.
“I feel honoured to be the current Barnston in charge of protecting this wonderful historic house for future generations.”
Dendrochronologists Alison and Robert Howard of the Nottingham Tree-ring Dating Laboratory examined a number of timbers in the hall. Tree-ring analysis is a scientific method of accurately dating wood.
Robert said: “We took samples from the cruck structure of the house and interpretation suggests that these timbers were cut as part of a single episode of felling in 1461.
“The results indicate that the earliest part of the present house dates to the middle years of the 15th century, the timbers for the cruck truss phase all being felled in, or at least about, 1461.”

